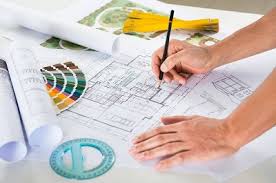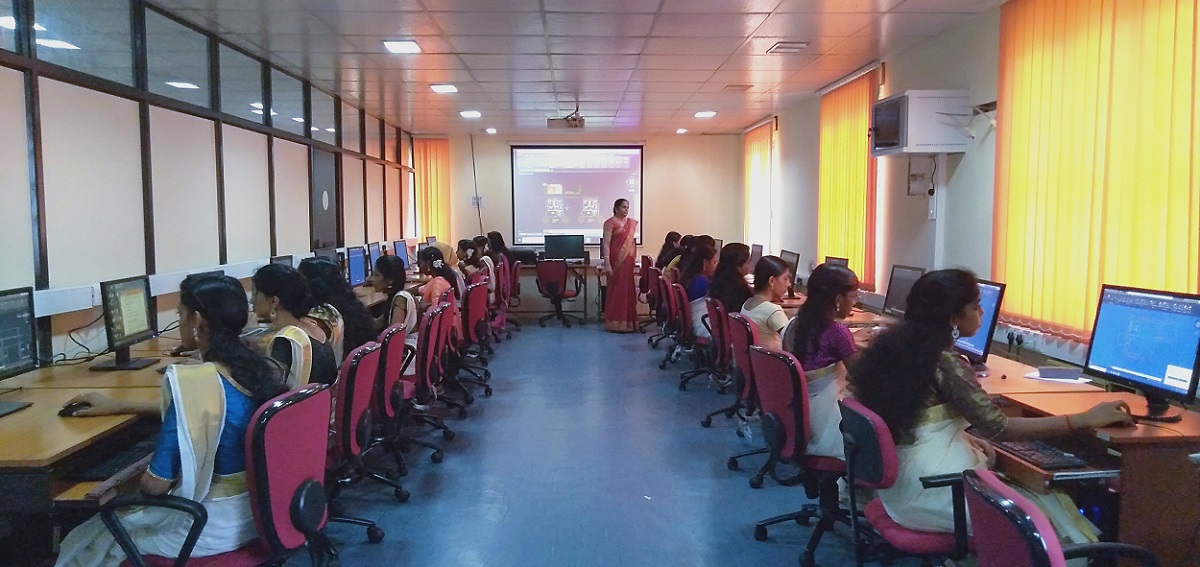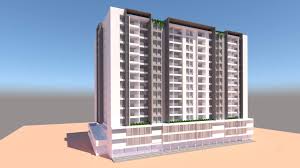Faculty
Smt. Sheeja Beegum M, Training Officer
The Craft Instructor Training Scheme is operational since inception of the Craftsmen Training Scheme. This is a competency based course for instructors of one year duration. “Architectural Draughtsman” CITS trade is applicable for Instructors of “Architectural Draughtsman”CTS Trade. . It consists of Trade Technology (Professional skills and Professional knowledge), Training Methodology and Engineering Technology/ Soft skills. After successful completion of the training programme, the trainees appear in All India Trade Test for Craft Instructor. The successful trainee is awarded NCIC certificate by DGT.
The main objective of Crafts Instructor Training Programme is to enable Instructors explore different aspects of the techniques in pedagogy and transferring of hands-on skills so as to develop a pool of skilled manpower for industries, also leading to their career growth & benefiting society at large. Thus promoting a holistic learning experience where trainee acquires specialized knowledge, skills & develops attitude towards learning & contributing in vocational training ecosystem.
 Architecture Draughtsman
|
 Architecture Lab
|
 Architectural Image
|
Description of job roles:
Manual Training Teacher/Craft Instructor; instructs students in ITIs/Vocational Training Institutes in respective trades as per defined job role. Imparts theoretical instructions for the use of tools & equipment of related trades and related subjects. Demonstrate process and operations related to the trade in the workshop; supervises, assesses and evaluates students in their practical work. Ensures availability & proper functioning of equipment and tools in stores.
Draughtsman Architectural; Prepares drawings of buildings, parks, gardens, monuments etc. from sketches, designs or data for construction. Studies notes, sketches and other engineering data of buildings, parks, gardens, monuments, etc. to be constructed. Draws sketches of required construction according to directions of Architect to suit purpose and environment; alters them if directed and get them approved by him. Draws to scale drawings according to approved sketches showing plan, elevations, settings, arrangements etc. as necessary. May trace drawing and make blue prints. May prepare architectural designs, may prepare estimate schedules for material and labour. May prepare perspectives designs and render them in Colour of monochrome. May prepare model of constructions work. May work as Draughtsman Civil
Faculty
Smt. Sheeja Beegum M, Training Officer